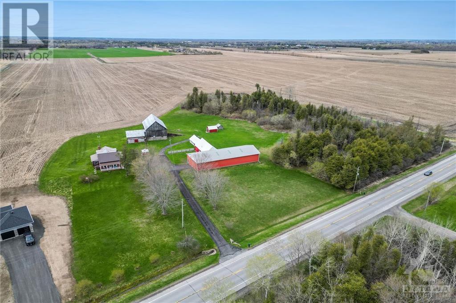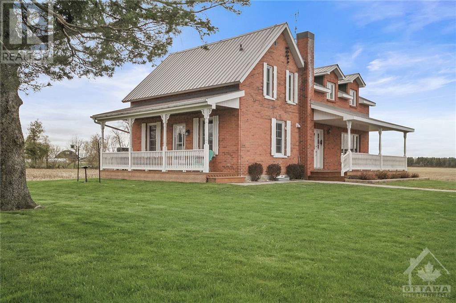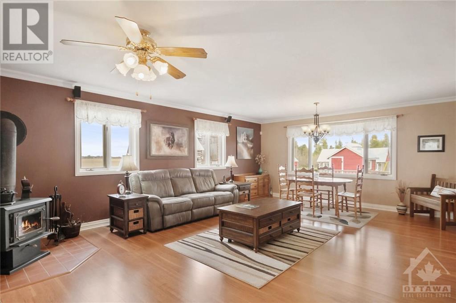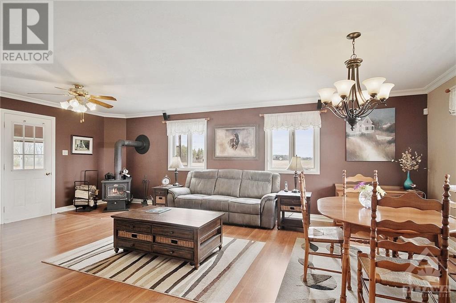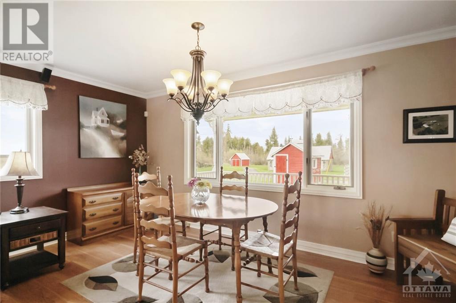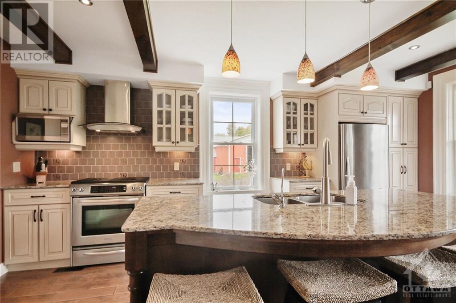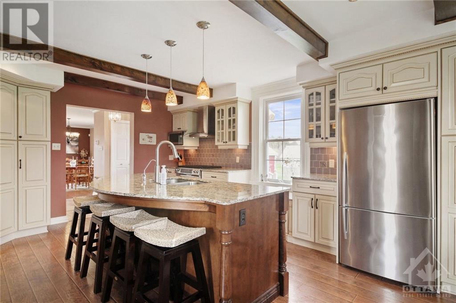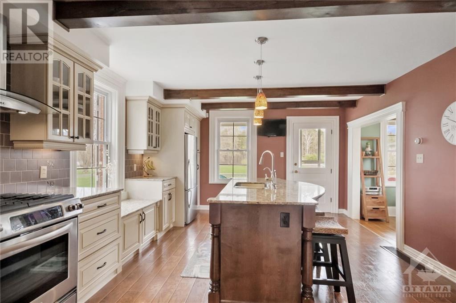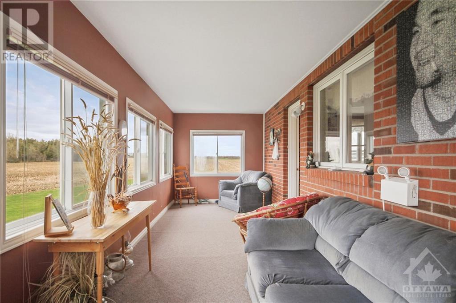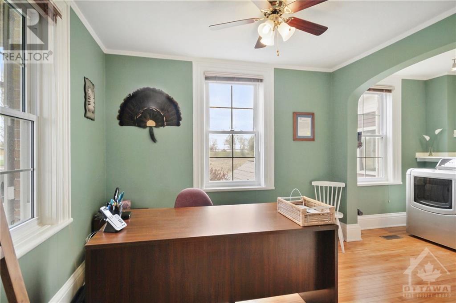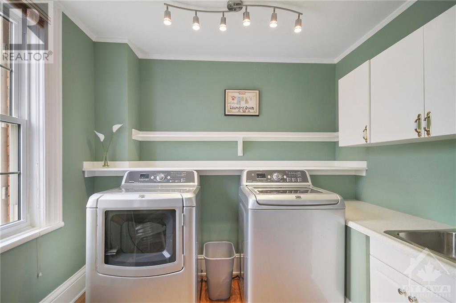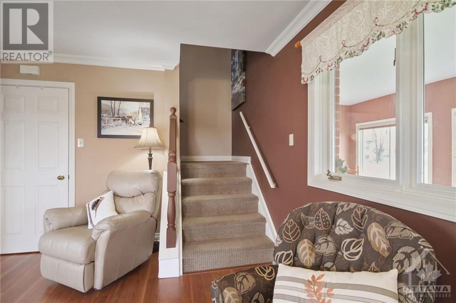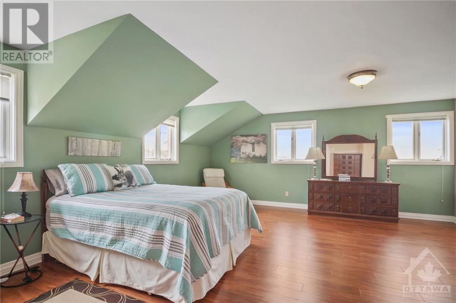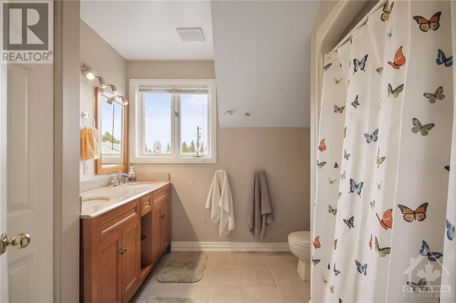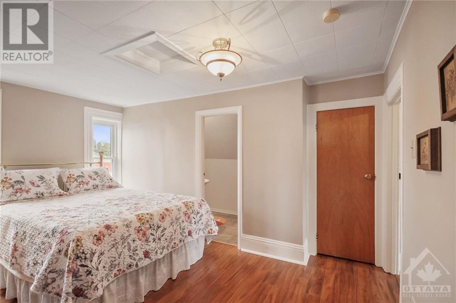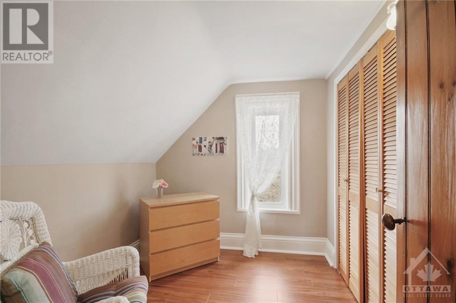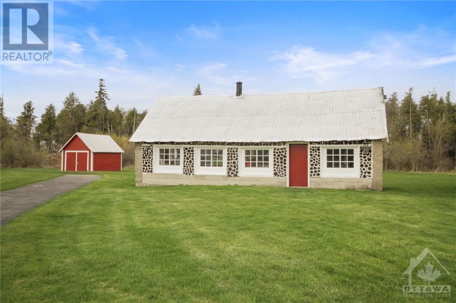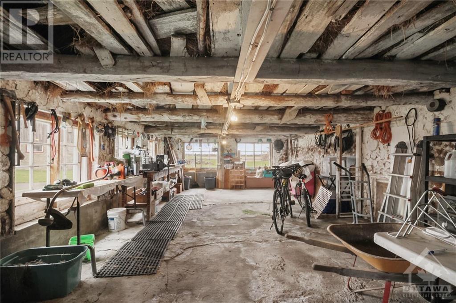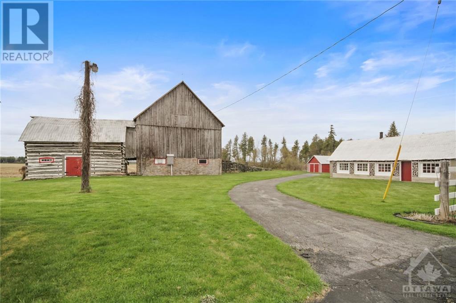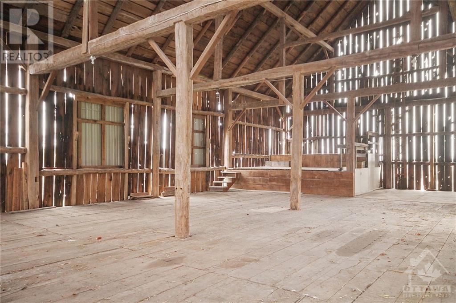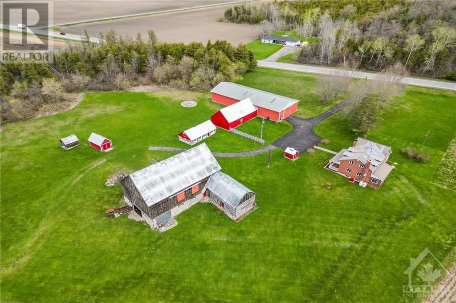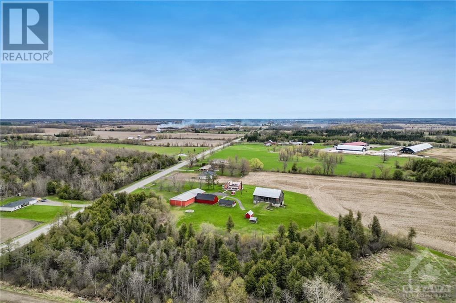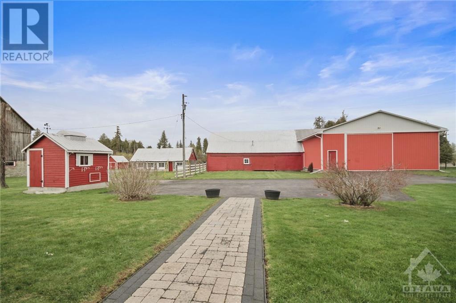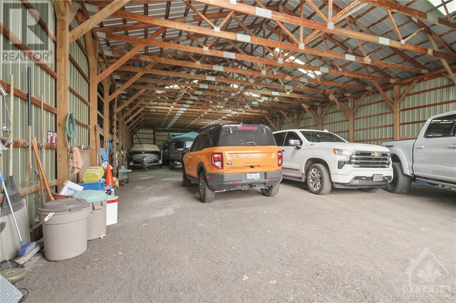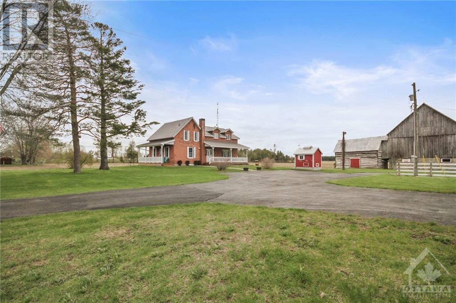4 Bedroom
3 Bathroom
Central Air Conditioning
Forced Air
Acreage
$1,280,000
Welcome to 5962 Fourth Line Road, a country gem situated on 5.36 acres of manicured property with impeccably maintained buildings including a brick farmhouse, 40 X 100 metal storage building, wood clad barn and several smaller out buildings. Ideally located, a short drive to Hwy 416, Barrhaven and the villages of Manotick, Richmond or North Gower. The house features an updated kitchen with center island / breakfast bar, granite countertops and ample cupboard space, a fabulous living / dining room addition at the rear and a three season porch to absorb the surrounding nature and open farmland. Main floor powder room, generous laundry / home office area. The second floor offers a spacious primary bedroom , main bath, three additional bedroom and second full bath. Come home to your country retreat, optional uses may include home based business, indoor / outdoor storage for all your toys, event location, wedding destination or bed & breakfast. (id:21045)
Property Details
|
MLS® Number
|
1388735 |
|
Property Type
|
Single Family |
|
Neigbourhood
|
North Gower |
|
Amenities Near By
|
Airport, Golf Nearby |
|
Communication Type
|
Internet Access |
|
Features
|
Acreage, Treed, Farm Setting, Flat Site |
|
Parking Space Total
|
4 |
|
Road Type
|
Paved Road |
|
Structure
|
Barn, Porch |
Building
|
Bathroom Total
|
3 |
|
Bedrooms Above Ground
|
4 |
|
Bedrooms Total
|
4 |
|
Appliances
|
Refrigerator, Dishwasher, Dryer, Hood Fan, Microwave, Stove, Washer, Blinds |
|
Basement Development
|
Unfinished |
|
Basement Type
|
Full (unfinished) |
|
Constructed Date
|
1890 |
|
Construction Style Attachment
|
Detached |
|
Cooling Type
|
Central Air Conditioning |
|
Exterior Finish
|
Brick |
|
Fire Protection
|
Smoke Detectors |
|
Fixture
|
Ceiling Fans |
|
Flooring Type
|
Carpeted, Hardwood, Ceramic |
|
Foundation Type
|
Poured Concrete, Stone |
|
Half Bath Total
|
1 |
|
Heating Fuel
|
Propane |
|
Heating Type
|
Forced Air |
|
Stories Total
|
2 |
|
Type
|
House |
|
Utility Water
|
Drilled Well |
Parking
|
Detached Garage
|
|
|
Oversize
|
|
|
Surfaced
|
|
|
See Remarks
|
|
Land
|
Acreage
|
Yes |
|
Land Amenities
|
Airport, Golf Nearby |
|
Sewer
|
Septic System |
|
Size Depth
|
442 Ft ,6 In |
|
Size Frontage
|
540 Ft ,10 In |
|
Size Irregular
|
540.84 Ft X 442.5 Ft |
|
Size Total Text
|
540.84 Ft X 442.5 Ft |
|
Zoning Description
|
Ag |
Rooms
| Level |
Type |
Length |
Width |
Dimensions |
|
Second Level |
Primary Bedroom |
|
|
17'10" x 16'4" |
|
Second Level |
4pc Bathroom |
|
|
8'9" x 8'3" |
|
Second Level |
Bedroom |
|
|
13'6" x 8'6" |
|
Second Level |
Bedroom |
|
|
8'11" x 7'7" |
|
Second Level |
Bedroom |
|
|
8'11" x 7'4" |
|
Second Level |
3pc Bathroom |
|
|
10'7" x 4'6" |
|
Basement |
Storage |
|
|
22'8" x 19'3" |
|
Basement |
Utility Room |
|
|
20'11" x 15'5" |
|
Main Level |
Living Room/dining Room |
|
|
23'4" x 15'11" |
|
Main Level |
Kitchen |
|
|
17'7" x 12'6" |
|
Main Level |
Porch |
|
|
23'1" x 8'0" |
|
Main Level |
2pc Bathroom |
|
|
6'5" x 3'2" |
|
Main Level |
Laundry Room |
|
|
8'11" x 6'7" |
|
Main Level |
Office |
|
|
10'3" x 8'11" |
https://www.realtor.ca/real-estate/26824820/5962-fourth-line-road-ottawa-north-gower
